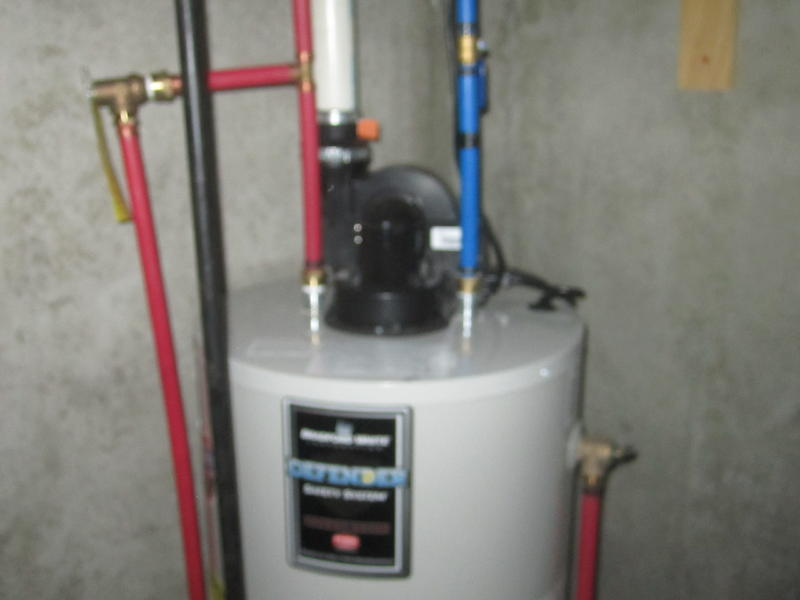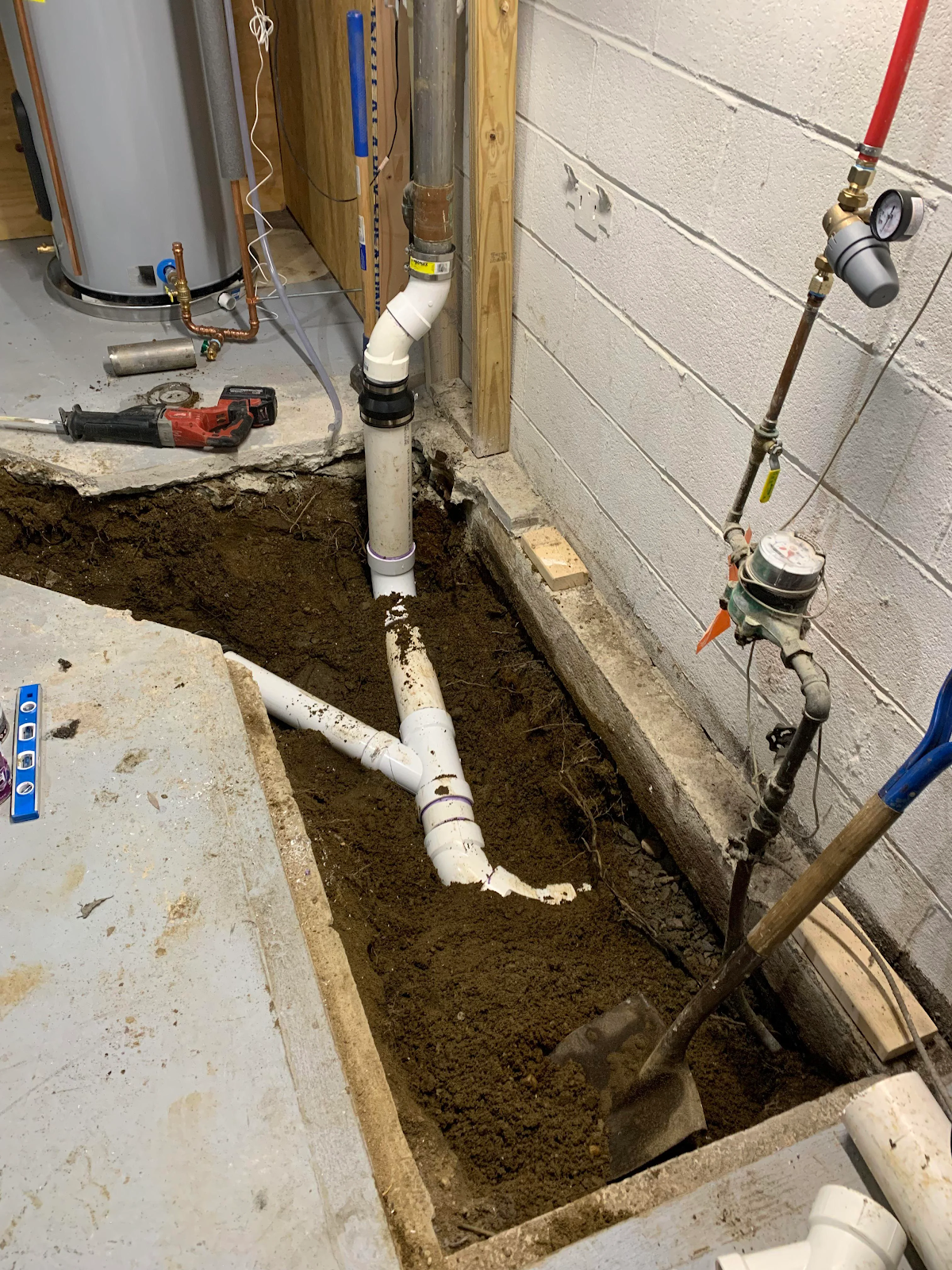The Human Nest
The modern American house is a miracle. The richest kings from 500 years ago would give up their palaces to live in a middle-grade townhome with taps that dispense instant hot water, abundant electricity and lighting, and centralized heating and cooling systems.
Until I saw the innards of my house during a recent remodeling project, I took it for granted. I'm sharing a few basics about this marvel I learned.
Let's start with the city infrastructure that makes this possible.
Three main pipes come into your house from the public system - water, electricity, and gas (not always). Each pipe connects to the main line on the street, through a meter and a shutoff switch. And one pipe - the sewer - leaves the house and connects to the sewer line.
The water pipe connects first to the water heater and splits into two - a hot and cold line, which then flows through to the faucets, toilets, and showers in the house. This is how nearly every tap and shower in an American house dispenses hot and cold water, which is still rare in India where I grew up.
The electric line plugs into a panel which splits it into multiple circuits. Each circuit then has cables that power different parts of your house. The gas (or alternatively, oil or heat pump) connects to the furnace, which conditions the air and circulates it through vents.
All these pipes and vents run between or through the wooden framing in the walls or through joists under the floor to various points around the house. The showers, sinks, and toilets have drains connected to sewer pipes that join the main line under the ground below the concrete foundation. The framing is then filled with insulation and covered by drywall. The drywall is taped and mudded a few times before painting.
This use of wooden framing and drywall is quite distinct from construction in India, where solid brick walls dominate. These walls are sturdy enough, way quicker to build, better for hiding wiring and hanging stuff, and easier to demolish and remodel.





